Project Blog
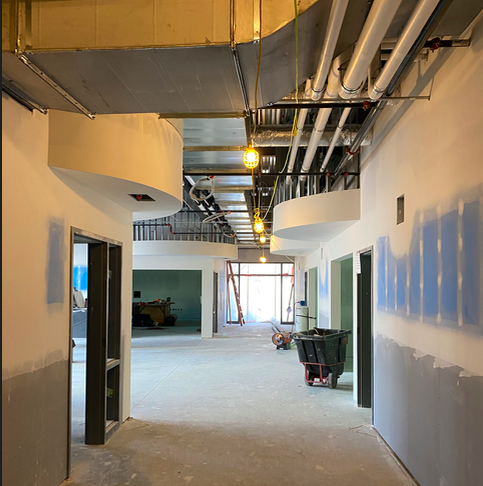 |
||
|
ENTRYWAY The classrooms at Dr. Justina Ford Elementary are beginning to take shape. |
NOV. 11, 2020 Each classroom has a "garage door" that opens into the larger common area. |
COMMON AREA Each grade level area has four classrooms, a common area, and two small breakout rooms. |
|
NOVEMBER 11, 2020 The view from the second story, looking southwest is spectacular! |
|
|
OCTOBER 26, 2020 Check out the latest drone flyover of an exact path around the building in both April and October 2020. The progress is AMAZING!! |
|
 |
OCTOBER 14, 2020 The school entry is mostly bricked in and windows are being installed around the building. All of the steel work will be done soon making it possible to enclose the building as colder weather approaches. |
|
SEPTEMBER 30, 2020 This photo shows the interior of the cafetorium. The drywall has been installed and shows off the stage area where performances will take place. |
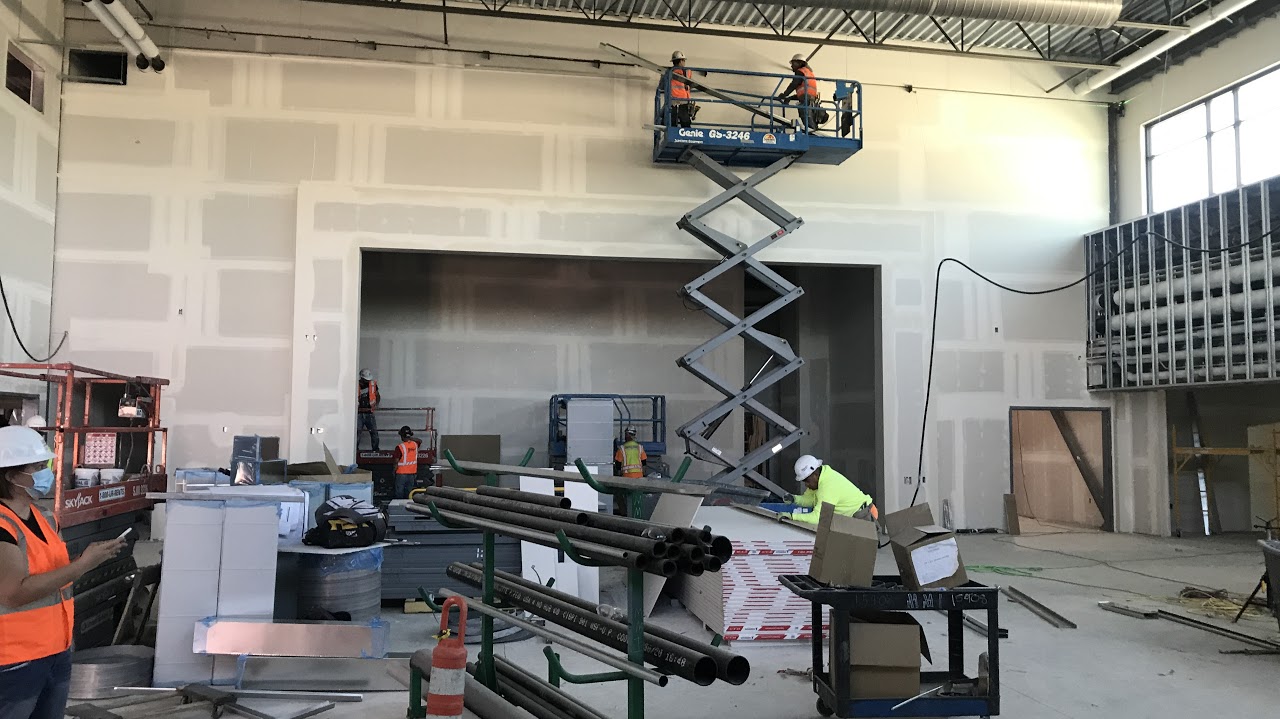 |
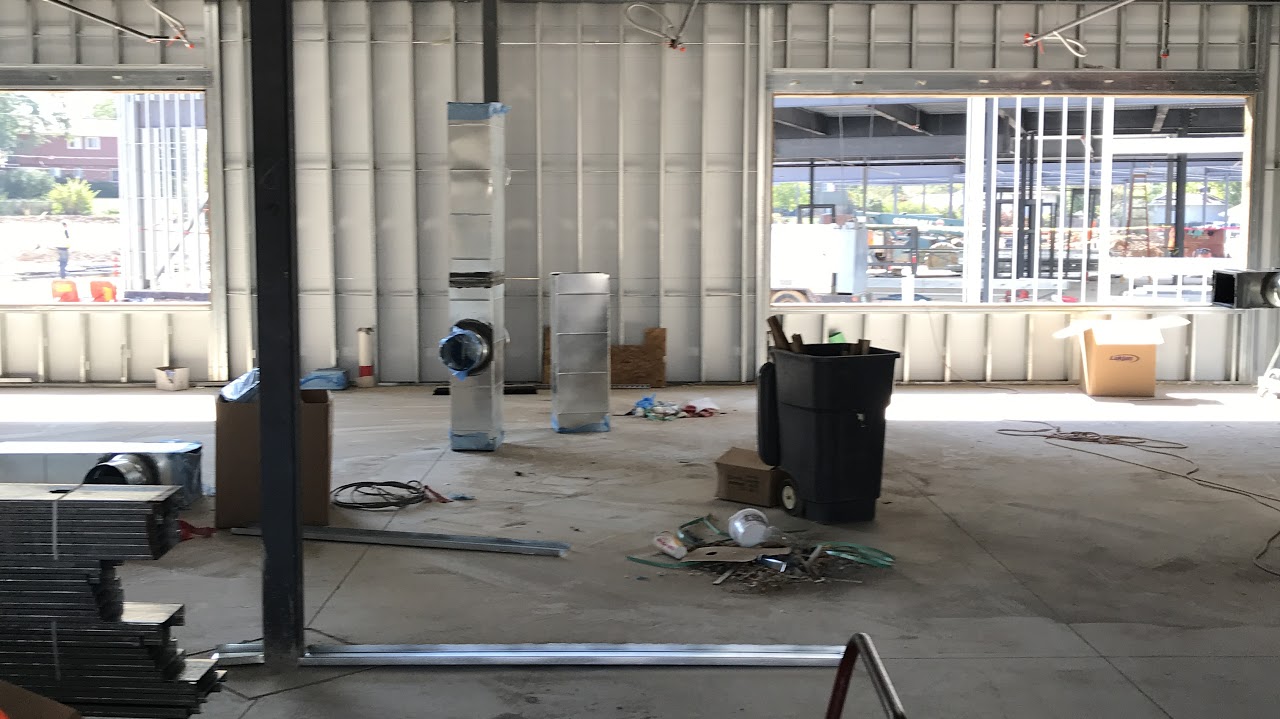 |
SEPTEMBER 16, 2020 Each classroom pod will include grade level classrooms, a common area, and break-out rooms for small group instruction. |
|
SEPTEMBER 3, 2020 The most recent drone flyover video shows progress on the new building. The second floor is emerging and the front entrance showcases the entry into the building. |
|
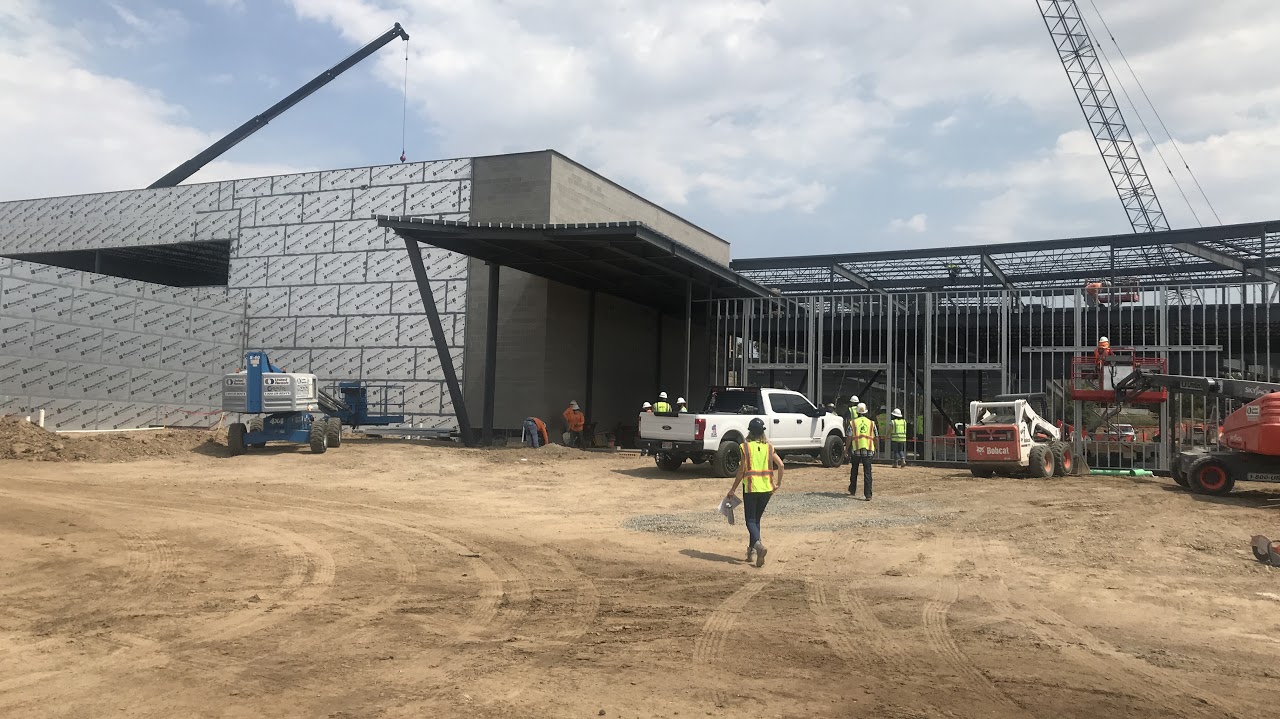 |
AUGUST 20, 2020
In the last couple weeks we have seen the second story go up and the front entry beginning to take shape. The school name will go on the outside wall just to the left of the entry. |
| AUGUST 5, 2020
This week the walkway for the second floor appeared. This walkway stretches the length of the building with access to each of the classroom wings. It overlooks the media center. |
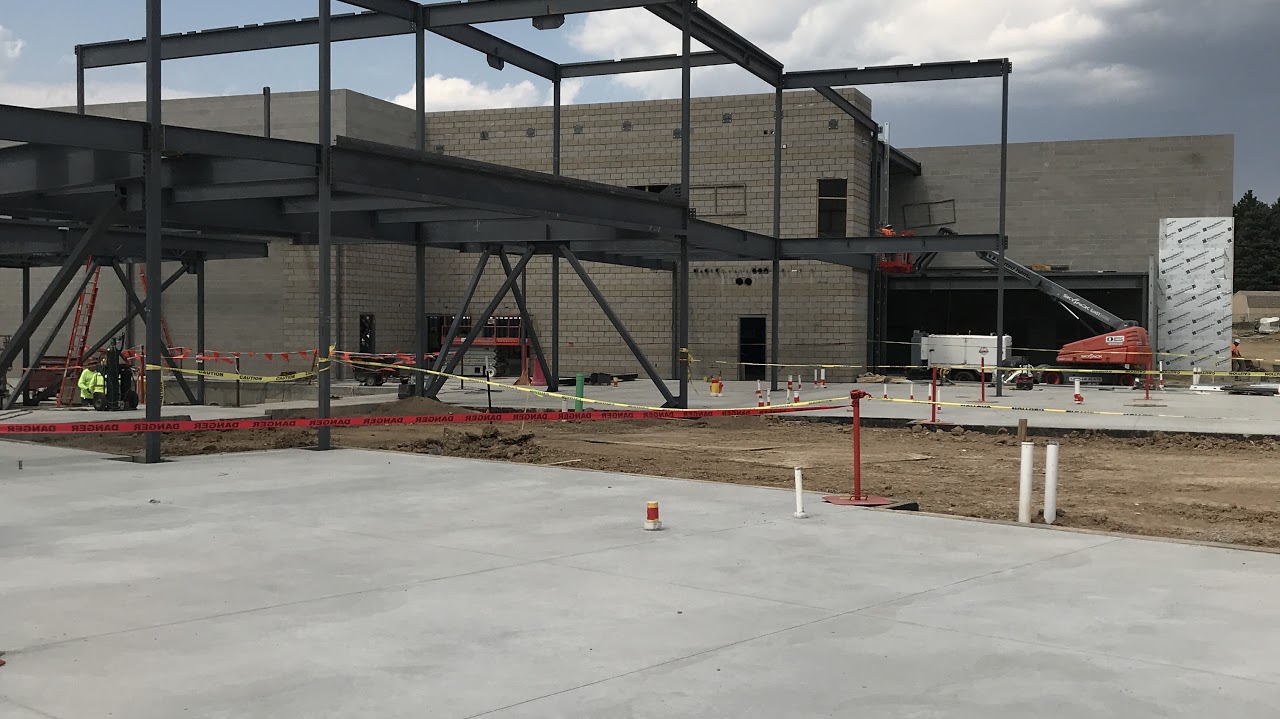 |
| JULY 22, 2020
This drone video shows the gym, cafeteria, and SACC structures and also the foundations for the classroom wings and the media center. |
|
| JULY 10, 2020
Section A of the building is coming together with the gym walls and ceiling structures in place. Additionally, foundations for the cafeteria and SACC spaces have been poured. |
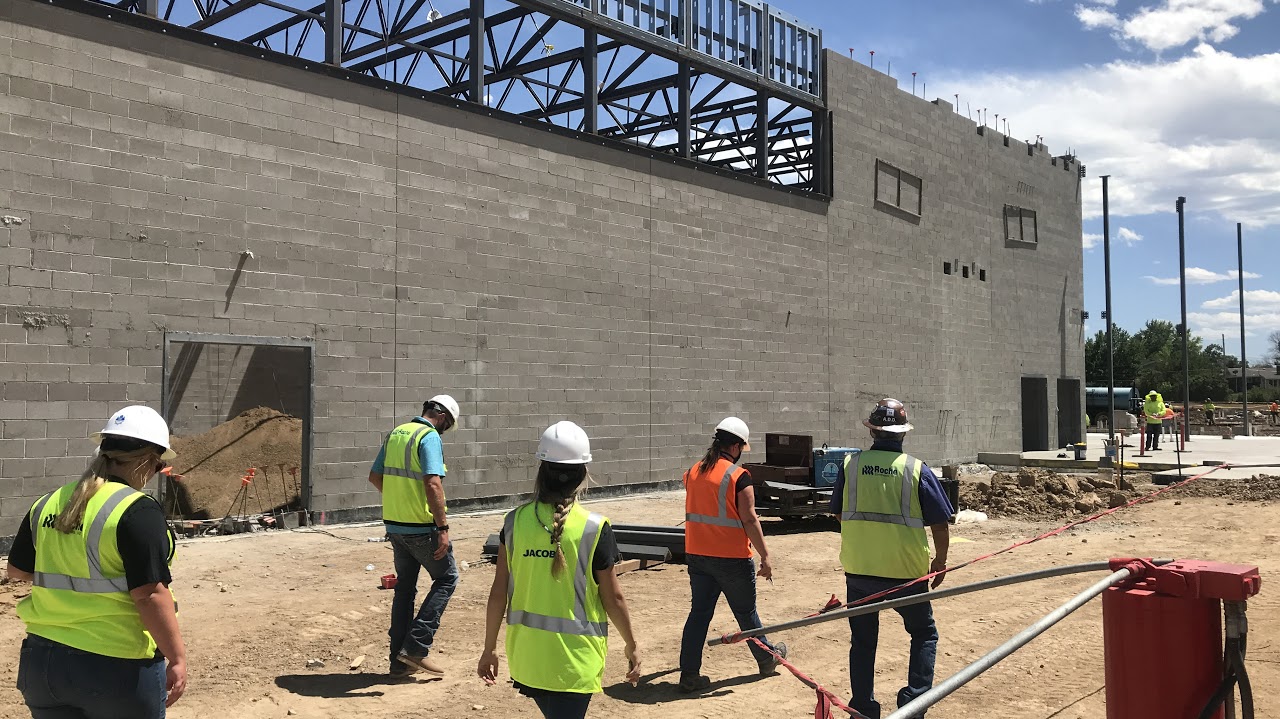 |
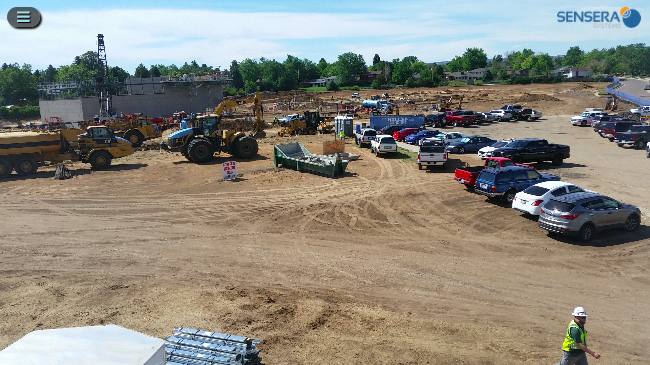 |
JUNE 18, 2020
Gym walls are visible. Foundations for SACC and the cafeteria are being prepared. |
| JUNE 2, 2020
Drone Fly Over of the new elementary school on the Ames Campus. See for yourself the progress that is being made! |
|
 |
MAY 27, 2020
The project continues to move forward. Can you see the gymnasium behind the backhoe? Additionally, the project team is beginning to pick out furniture for all of the school spaces including classrooms, common areas, the cafeteria, media center, maker space and more. |
| MAY 8, 2020
Mr. Ewert, Mr. Davis, and Ms. Burden visit the jobsite. The foundations for the full sized gymnasium and the cafeteria are being set. The locations for the front entrance and classrooms are getting a soil makeover. |
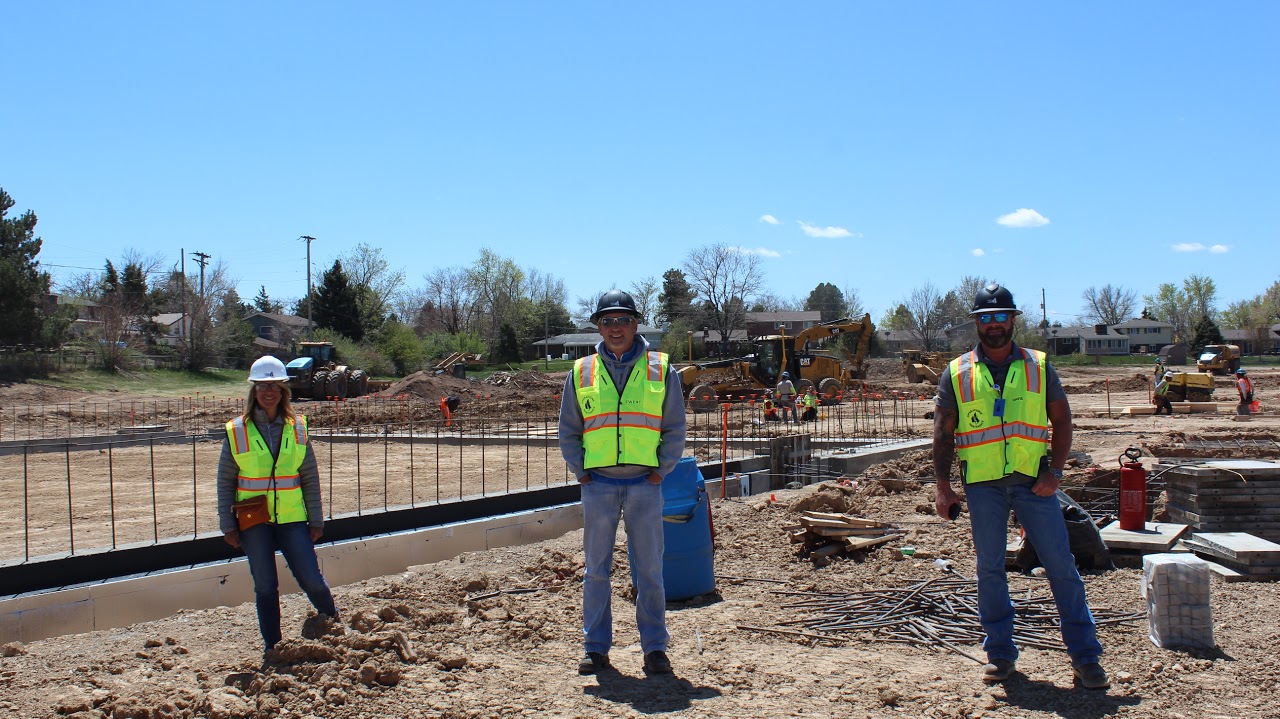 |
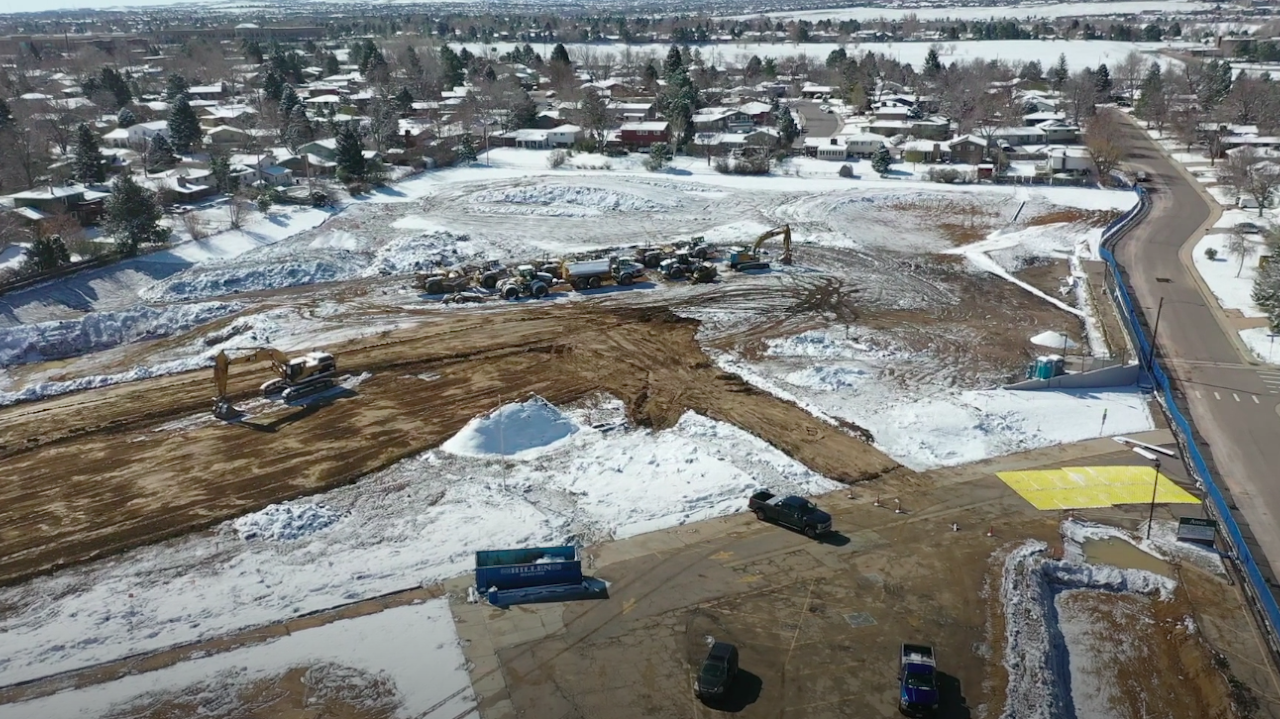 |
APRIL 15, 2020
The site has been cleared of all debris and heavy equipment has moved in to begin the land transformation. |
